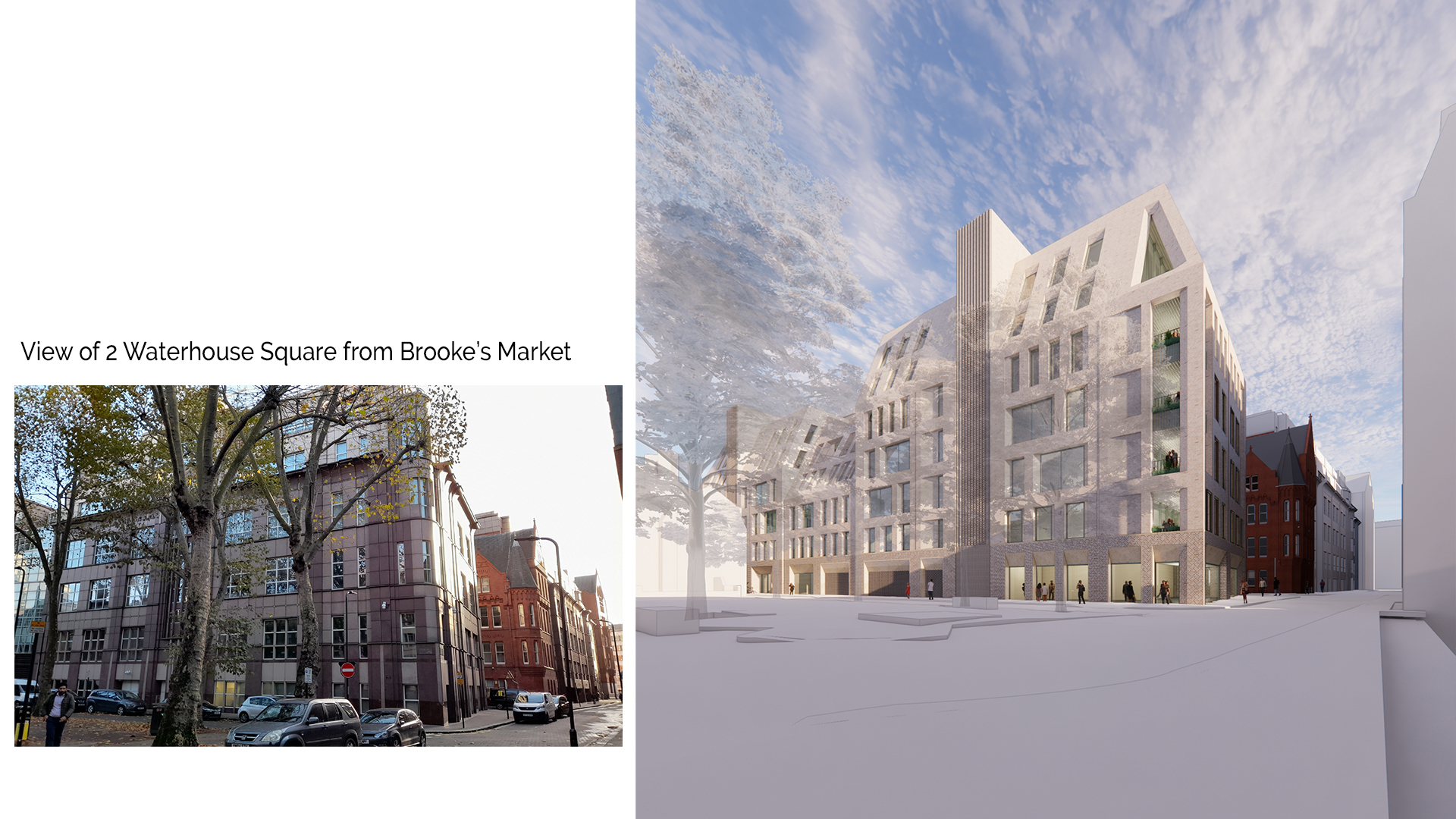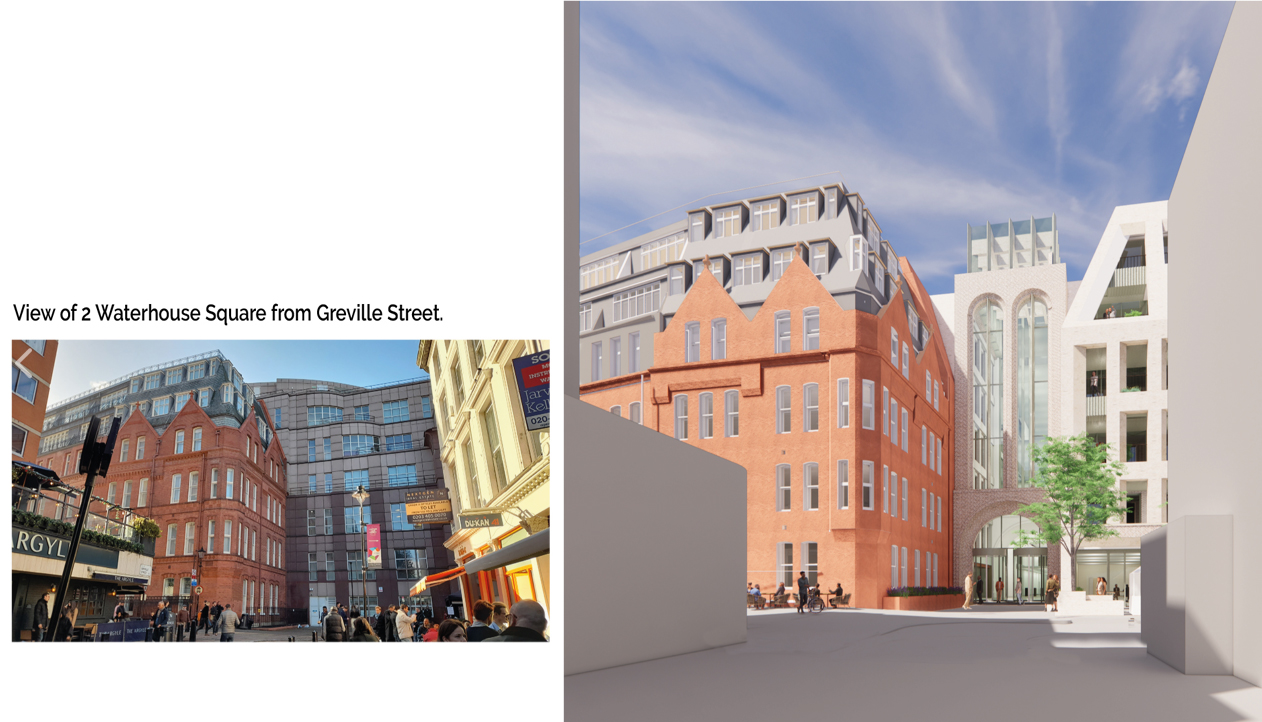Proposals
We are proposing to refurbish and extend the exterior of the building by one, which will be sensitively designed to minimise the impact to views from passers-by and neighbours to the site.
View our proposals in detail here.
Preserving the buildings historic commercial use
We want to preserve the historic commercial use of this site and deliver new flexible office space that will be able to easily adapt to future changing market demands.
Waterhouse Square is already proven as the perfect place to support the growth and continuance of a working community, only a short walk from the recently opened Elizabeth Line at Farringdon station, and surrounded by a range of shops and local markets that benefit from the footfall that office space here brings.
By improving the offer at 2 Waterhouse Square we will be able to strengthen the area as a great location for businesses to call home, within offices that are of the highest modern Environmental, Social, and Governance (ESG) standards.
An exceptionally designed building
We want to rethink the design of the building and create something that better interacts with the rest of Waterhouse Square and sits more sensitively within its wider setting.
We will draw inspiration from materials and styles found within the conservation area, including key architectural features such as roofs, corners and plinths at ground floor, celebrating the active frontages that characterise this area.
We also want to create more of a distinction between the more modern 2 Waterhouse Square and the rest of the historic Waterhouse Estate, creating a new glass link and entrance between the two buildings.
Providing community spaces
We are looking at providing a physically active space which could be used by the community so that everyone can enjoy the building, such as a new café or restaurant.
Improving public spaces and accessibility
There is a fantastic opportunity to improve how 2 Waterhouse Square interacts with the other buildings on the square, improving accessibility to neighbouring streets and nearby landmarks such as Leather Lane Market by providing new entrances through Greville Street.
Rethinking the design of the building also offers the opportunity to improve the public spaces and ensure these are places that people want to stay and dwell, supporting the long-term business of Leather Lane Market.
Supporting the Leather Lane Market
We want our proposals to help increase footfall and boost business for market traders by ensuring that the spaces by Waterhouse Square remain vibrant and active for the future.
We are looking to achieve this by providing flexible spaces in the north-eastern corner of the building that could be used by the local community and traders, along with an improved public realm in front of the new entrance, which we hope will help to support the locally-loved Leather Lane market for generations to come.
Futureproofing the building
We want to future proof the building and ensure it meets the standards that businesses expect, now and in the future.
We’ll be taking a fabric-first approach and re-using as many of the existing materials as we can throughout the construction and retaining key elements such as the listed historic façade, structural frame, and foundations.
Once built, the internal spaces will be designed be to be easily adaptable and energy efficient through a number of ways, including the use of materials and lighting, how water consumption can be reused and reduced once occupied, and moving away from the use of gas power to an all-electric building.
We’ll also be:
- Targeting BREEAM ‘Excellent’ 2014, with an aspiration to achieve ‘Outstanding’
- Targeting WELL Core ‘Gold’, with an aspiration to achieve ‘Platinum’ – which measures how well the design of the building addresses issues that impact the health, comfort, or knowledge of occupants.
- Targeting a five star rating from NABERS UK – which measures energy efficiency of office buildings across England, Wales, Scotland and Northern Ireland.
- Targeting an EPC rating of B – which measures energy efficiency and the environmental impact.



